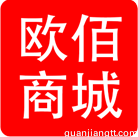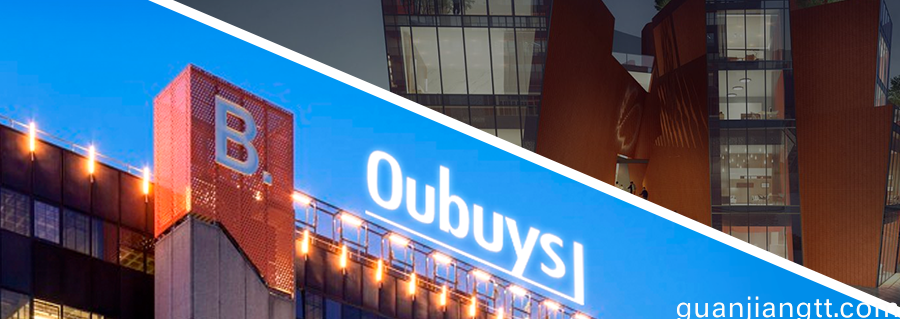 |
||
|
武汉国际会展中心,会展中心地下、广场及主体建筑三位一体,相互贯通、气势恢宏,是武汉市标志性建筑和现代化象征。会展内拥有会议厅、多功能厅、宴会厅、报告厅、贵宾厅、新闻发布中心等40间,会展室内的楼层距比较高,欧佰天花为会展中心设计了大型勾搭结构的铝天花,与吊挂造型天花.工作办公室采用标准方形铝天花,不但体现展会的现代气息,更大的感受到会展内的大方与豪情。
|
||
 |
||
|
The Wuhan International Convention & Exhibition Center, its underground square and the main building, all these three form a unit and integrate well with each other, looking quite magnificent, being a landmark of the Wuhan City, as well as a symbol of modernization. The exhibition center has 40 rooms, such as the meeting hall, the multi-function hall, the banquet hall, the lecture hall, the VIP room, and the news center and so on. The indoor floor distance of the exhibition center is relatively high, so Oubuys Ceiling designs the large hooking structure aluminum ceiling, and the hanging stylistic ceiling for the center, which can not only embodies the modern style of the center, but also let other people feel the generosity and passion of the center. |
||
 |
||
|
|
||










